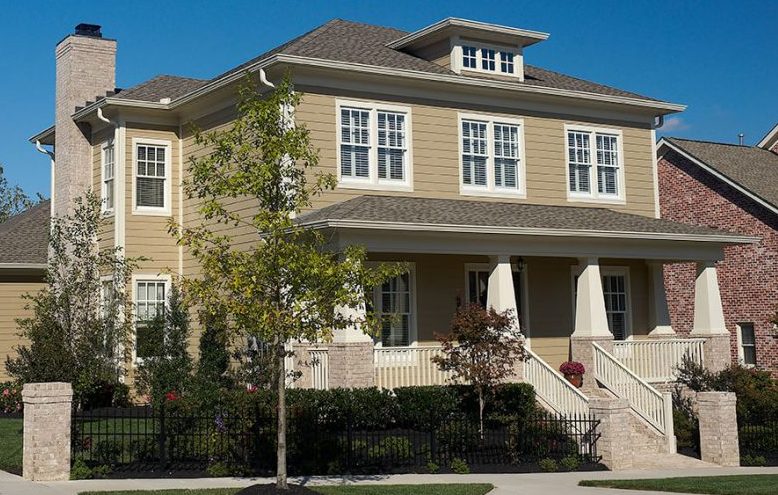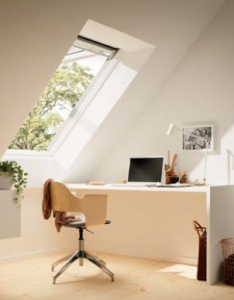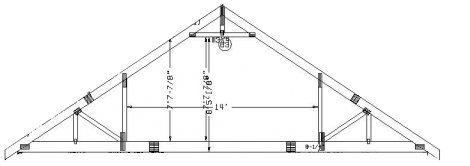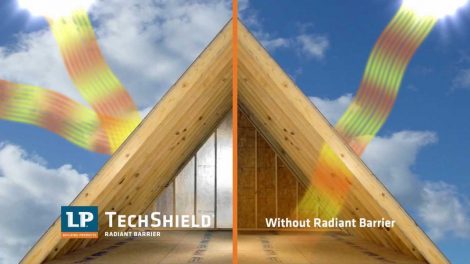Give the Attic Space Life

Transform Storage Place
Just like basements, the function of the attic in home design has changed over the last 100 years. While basements were once damp and dingy spaces where old, coal-fed boilers and canned fruits and vegetables lived, they have experienced a re-birth into valuable living space.
Unfortunately, the same cannot be said for attics. Years ago, homes were built with large attic storage space to house family items passed down from generation to generation. Access was provided by a dedicated stairway to make it easier to bring boxes to and from storage. After World War II, the move to the suburbs and the popularity of the single-story ranch home made the attic almost completely disappear.
While less popular in newer construction, many homes have unused design real estate in their attics. If you want to make the most of your available space, check out these tips to give any attic new meaning.

Code Requirements
Before designing an attic space, be aware of the local code requirements. The living area must contain at least 70 square feet with a ceiling height of at least 5 feet. The minimum window and area of opening must equal or exceed 8% of the usable floor area. For example, an attic with 300 square feet and 5 foot ceilings will require a window area of 24 square feet.
Additionally, codes require 4% of the space to be accessible to the outside through an egress-rated window. Using roof windows is more cost-effective than constructing a dormer with a conventional double hung or casement window. Velux, the largest manufacturer of residential skylights and roof windows, has several great options for a living attic space.
Velux makes top-hinge and center-pivot operating roof windows that allow natural light and ventilation. The Velux GXU Roof Access Window opens out like a door or casement window, allowing easy roof access for an emergency egress.
Is your client looking for a unique attic window? The Velux Balcony Roof Window, which resembles a walk-out mini balcony, provides that eye-catching window feature. Velux roof windows, skylights and sun tunnels are available at MYERS Building Product Specialists.

Roof Design is Key
Today, with the proper roof design, you can create valuable square footage and living space in a home, at a reasonable cost. The key things to consider are the roof type and slope, as well as calculating the proper weight factors or loads for the attic floor.
A Gable Roof design, which looks like a triangle, gives the attic more head room when using a steeper pitched roof. The steeper slope also gives a more appealing look to the home as well as including more insulating dead air space.
Using an Attic Truss compared to a Typical Truss, creates practical living space while maintaining the proper structural elements for the roof loads.

Providing Comfort
A key element to consider is heating and cooling. Since the attic is right below the roof, the proper insulation and thermal barriers are critical elements to maintain a comfortable temperature.
LP TechShield Radiant Barrier Sheathing defends against heat build-up, by blocking 97% of the roof’s radiant heat. This can reduce the attic temperature by up to 30 degrees, which can keep energy bills lower. Proper ventilation and insulation in the crawl spaces and above the ceiling are critical in maintaining a comfortable attic living space.
Finishing Touches
Built-in bunks, shelves or cabinets under the knee walls give maximum storage capacity, while maximizing floor space. Light-colored paint for the walls and ceiling makes the space seem larger and visually brighter. Carpet, wood, LVT or laminate, are all great options for floor coverings.
Are you ready to help transform your clients’ attic space? Stop by your local Myers Building Product Specialists showroom today to learn more.

